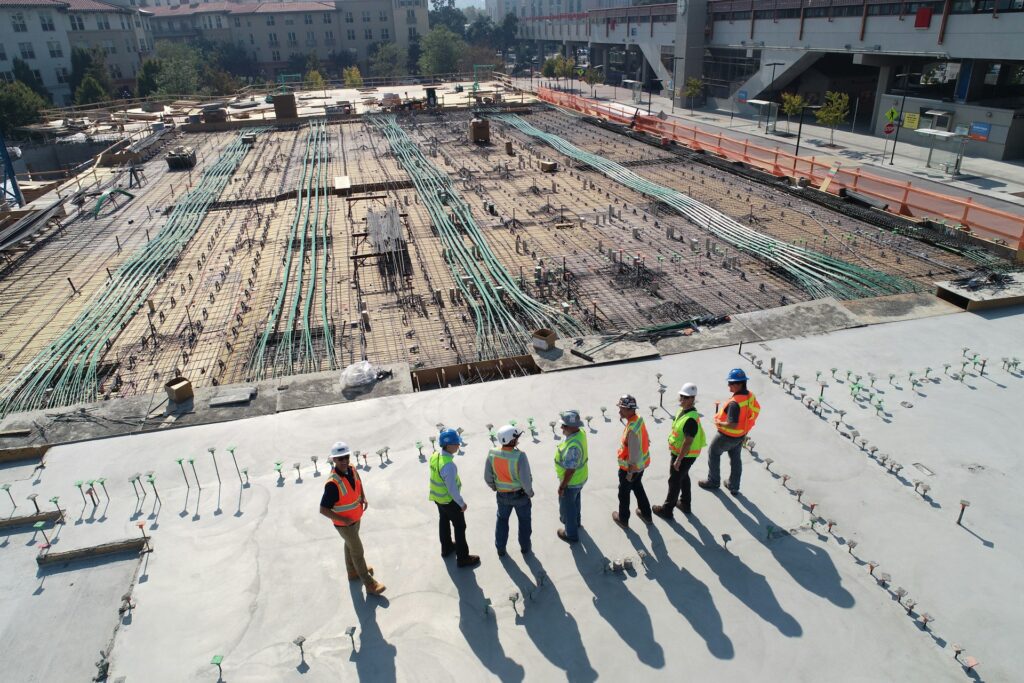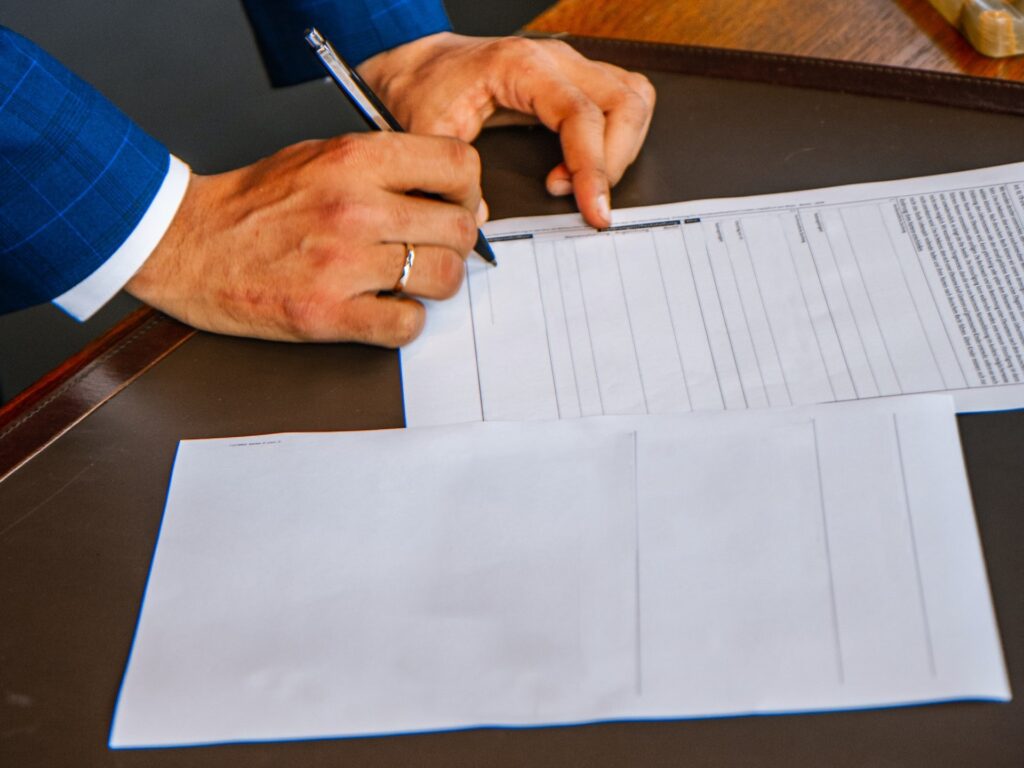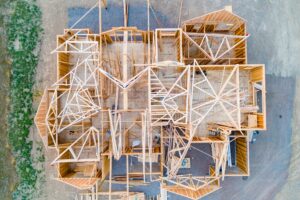
Understanding Building Permits: Costs, Processes, and Public Records
When you’re completing a major renovation or building a new home, you must first apply for a building permit. This type of permit gives you authorization from the city to continue with the project. If you do construction work before obtaining a permit, the progress you’ve made could be undone by the city. The purpose of a permit is to make sure your project follows local codes and safe building practices.
When a building is constructed without a permit, it might not be structurally sound. Every jurisdiction maintains comprehensive building codes that regulate everything from the placement of smoke alarms to building height limits. Along with ensuring safety and complying with local codes, getting a building permit also indicates that you have the proper documentation necessary to continue construction. The following guide offers an in-depth look at building permits and the process of applying for one.

How Much is a Building Permit?
Before you apply for a building permit, you should know how much it costs. Building permit fees can vary from one location to another.
Factors Influencing Permit Costs
Numerous factors can influence permit costs, including everything from the type of project to its complexity. Building permits for new construction projects cost more than ones for renovations or additions.
Some location-specific factors play a role in dictating the costs as well. Major cities usually charge more to provide building permits than smaller authorities in rural destinations. Since each municipality or city sets its own permit requirements, there can be regional differences in costs that can’t be easily explained.
Just like the size and type of the project you’re working on, the complexity can also play a role in determining your costs. For example, building permits for commercial buildings are more expensive than permits for residential homes. The cost of a permit can depend on whether you’re making structural changes to the building. If you intend to change certain aspects of the structure, you can expect to pay more. The city needs to make sure that these alterations adhere to local codes.
Typical Cost Ranges
Let’s look at the average cost ranges for some of the more common construction projects:
- Small renovations: $50-$250
- New home construction: $1,000-$2,000
- Commercial projects: Anywhere from $3,000-$50,000
For commercial projects, building permits can range from $0.15-$0.84 per square foot. You may also be tasked with obtaining electrical and plumbing permits alongside a structural one. The cost of an electrical permit ranges from $40-$500. Plumbing permits will cost you anywhere from $30-$500.
Additional Fees and Charges
Before you start budgeting everything, consider some of the additional fees you may encounter. For example, you could receive plan review fees if you have a professional inspect your building plans for errors. Depending on the size of your property, plan review fees can range from $100-$800. If the city needs to perform one or more inspections, you could pay around $100-$500 for each.
Some states charge impact fees on all new home construction projects. In California, impact fees can be as high as $40,000. If the project is going to generate waste, the city may levy environmental fees against you as well. You could pay anywhere from $200-$1,200.

How Much Does a Building Permit Cost?
When evaluating the cost of a building permit, you must first learn how to obtain one.
Obtaining a Permit
The steps required to obtain a permit in California include the following:
- Get a permit application from the LADBS website.
- Prepare a site plan, which may require an architect or designer.
- Schedule an appointment with the LADBS for plan approval. The city could take a few weeks to review your application.
- You’ll likely get your permit through the mail.
- Once you have the permit, schedule inspections so that the city can make sure the work you’re doing adheres to the building plan.
- Obtain final approval from the city after you complete the project.
Some of the documents that must be administered with the application include the following:
- Zoning plan check
- Structural plan check
- Grading pre-inspection
- Structural and energy calculations
- Methane report
- Slope band analysis
- Soil and geology report
- Hillside referral form
You can find a list of every document you need in the application. While the timeline for permit approval is usually around two to four weeks, it can vary based on the size and scope of your project. Permits for smaller renovations can be approved faster than ones for complex commercial buildings.
Cost Estimation Tools and Resources
If you need some help estimating permit costs, consider using online calculators and local government resources. For example, the Federal Emergency Management Agency (FEMA) offers an estimating tool that you can use to calculate your costs for the entire project.
You can also estimate permit costs with the LADBS permit fee calculator. Once you navigate to this page, open the calculator. You’ll need to input the permit, building, and application types. Select the “Permit” button before clicking “Next”. You must then type in the number of stories and valuation of the building. Once you submit this info, you’ll receive the total permit costs and a breakdown of each fee. Consult directly with local building departments for accurate cost estimates.
Are Building Permits Public Record?
Building permits are often public record, which means that people can access them and learn about your project. If you need to access historical site details, previous building permits might provide helpful information.
Public Accessibility of Permit Records
The local municipality from which a building permit is issued will save a record of the document to keep track of it. These documents are a matter of public record once they are created by the municipality. If someone wants to view them, they can request access, which shouldn’t be denied in most cases. There are several benefits of maintaining public access to permit records, which include everything from transparency to historical data.
How to Access Building Permit Records
There are numerous methods you can use to access building permit records, which include online databases, in-person requests at building departments, and third-party services. Not every building department stores these records in the same way.
You may be able to search an online database on the department’s website to find permit records. These documents could be downloadable as well. On the LADBS website, you can provide an address or date range to find the permit you’re looking for.
To conduct an in-person search, travel to your local building department. Ask the clerk for permit records associated with your address. The clerk should be able to provide this info in minutes. However, some municipalities require people to first fill out an FOIA request.
You should receive a lot of information when reading the record of a permit. For example, the exact date when the permit was issued will be listed. There may also be some comments that explain what the project was about.
Privacy and Confidentiality Considerations
While practically anyone can access public records of building plans, some of the information is kept private. For example, any personal information that’s part of the building permit will be kept private. If the permit contains proprietary plans, they won’t be viewable by the public. The Privacy Act of 1974 provides certain safeguards against invasions of privacy unless the subject of the information provides written consent for the disclosure.

Practical Tips and Considerations
Before you fill out a building permit application, there are some practical tips you should consider.
Preparing for the Permit Process
To streamline the permit approval process, double-check every document and piece of information you’ve placed in the application. A single error could lead to a lengthy delay that costs you time and money. It’s also a good idea to work with a permit expediter who can identify discrepancies and resolve issues immediately after they occur.
Permit applications for larger construction projects often have strict requirements. Because of how complex a permit application is, it’s easy to make mistakes when applying. A common mistake among property owners and contractors is a material discrepancy. If a piece of information in your permit application is incorrect and misleads the city, your application could be denied. If you already obtained a permit, you could receive a stop-working order, after which the city will investigate the issue.
Including false information in a permit application can come with stiff penalties. Even if the mistake wasn’t intentional, substantial fines could be levied against you. If you knowingly make false statements in the application, you could face considerable jail time.
Some mistakes won’t cause you to be fined but could delay your project. For example, if you forget to provide a required document, you’ll be notified by the building department to deliver it promptly. Your building plans may not be up to code. In this scenario, the city will give you some time to rectify the situation before they approve or deny your application.
Working with Professionals
While you can fill out and submit a permit application yourself, you’ll likely experience delays when the building department asks you to correct your mistakes. To ensure your project begins without issue, it’s highly recommended that you hire architects, contractors, and permit expediters ahead of time.
All these professionals can assist you in navigating the permit process and ensuring compliance. For example, permit expediters know how to find and correct mistakes in permit applications. They also have experience working closely with local building departments to reduce the permit approval timeline.
Staying Informed and Updated
Building codes and permit requirements don’t stay the same forever. Over time, cities and municipalities make small and large updates that they expect people to keep track of. If you’re about to start working on a construction project, make sure you stay up to date with local codes and permit requirements to avoid issues later on.
If you’re building a home or completing renovations in Los Angeles, you can remain up-to-date about the latest changes by visiting the Los Angeles Department of Building and Safety website.

Conclusion
With a building permit in hand, you’ll be able to start your construction project without worrying about legal issues or inadequate building plans. While the upfront costs can be high for larger projects, getting a permit ensures you don’t pay exorbitant fees to the city.
Take proactive steps to understand and obtain the necessary building permits early on in your project. Once your architect or lead designer has developed the building plans, you should have everything you need to apply for a permit. To shorten the time between submitting your application and having it approved, consider hiring a permit expediter.

Jason Somers, President & Founder of Crest Real Estate
With over 15 years of professional experience in the Los Angeles luxury real estate market, Jason Somers has the background, judgement and track record to provide an unparalleled level of real estate services. His widespread knowledge helps clients identify and acquire income producing properties and value-ad development opportunities.
Learn more about Jason Somers or contact us.



